Eagle Rock, LOS ANGELES Home Transformation
Sotelo home transformation
01 KITCHEN
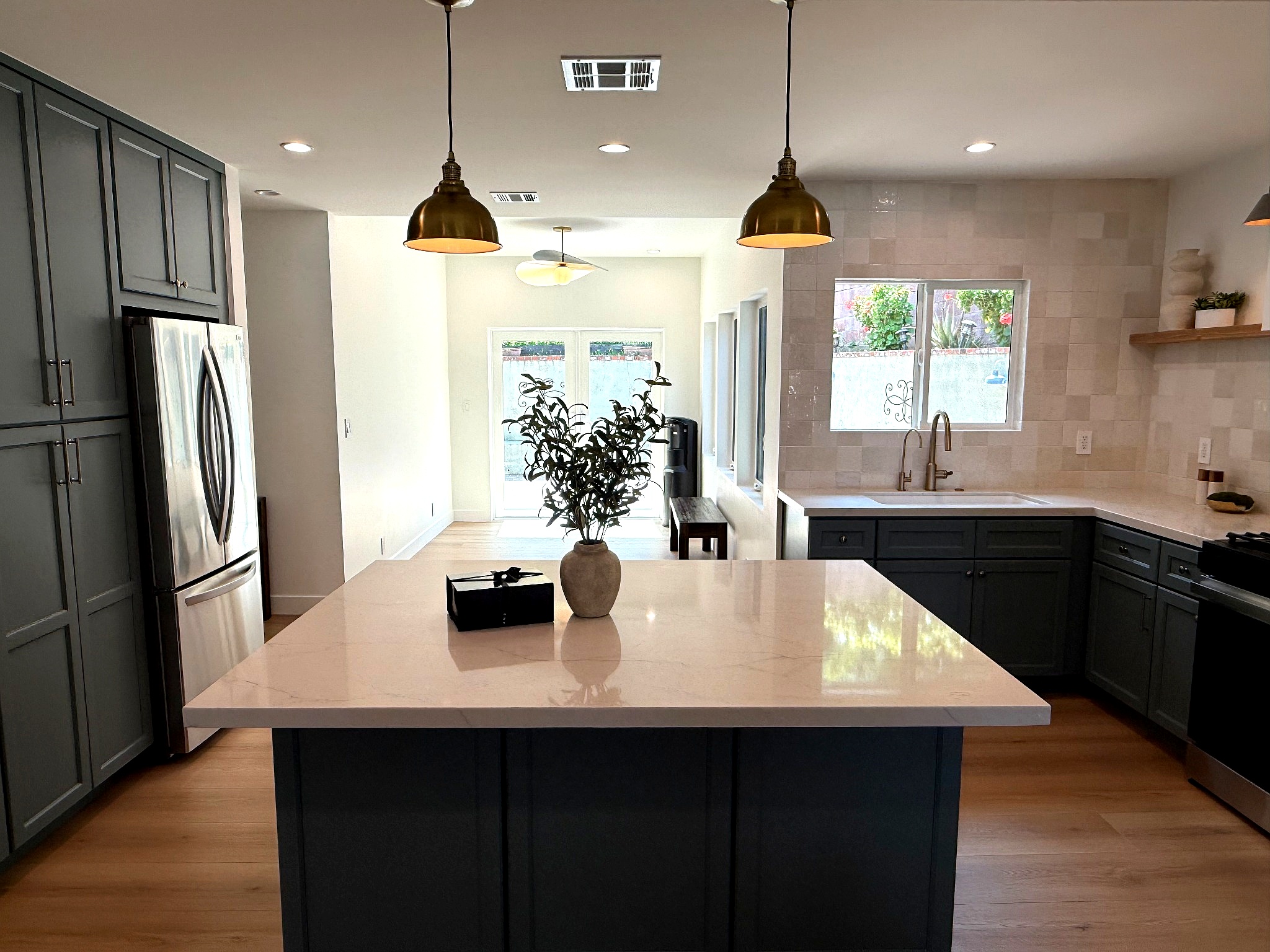
In this Eagle Rock remodel, we completely reconfigured the layout by removing the dividing wall between the original kitchen and entryway to create a more open and functional space. The kitchen was relocated and expanded into what was previously part of the living room, allowing for a spacious new layout with a large center island, custom cabinetry, quartz countertops, and hand-cut zellige backsplash tile. By opening up the front of the home, we dramatically improved the natural light and flow throughout the main living areas. The design was elevated with modern brass lighting, recessed lights and wide-plank oak flooring, creating a cohesive and welcoming first impression from the moment you walk in.
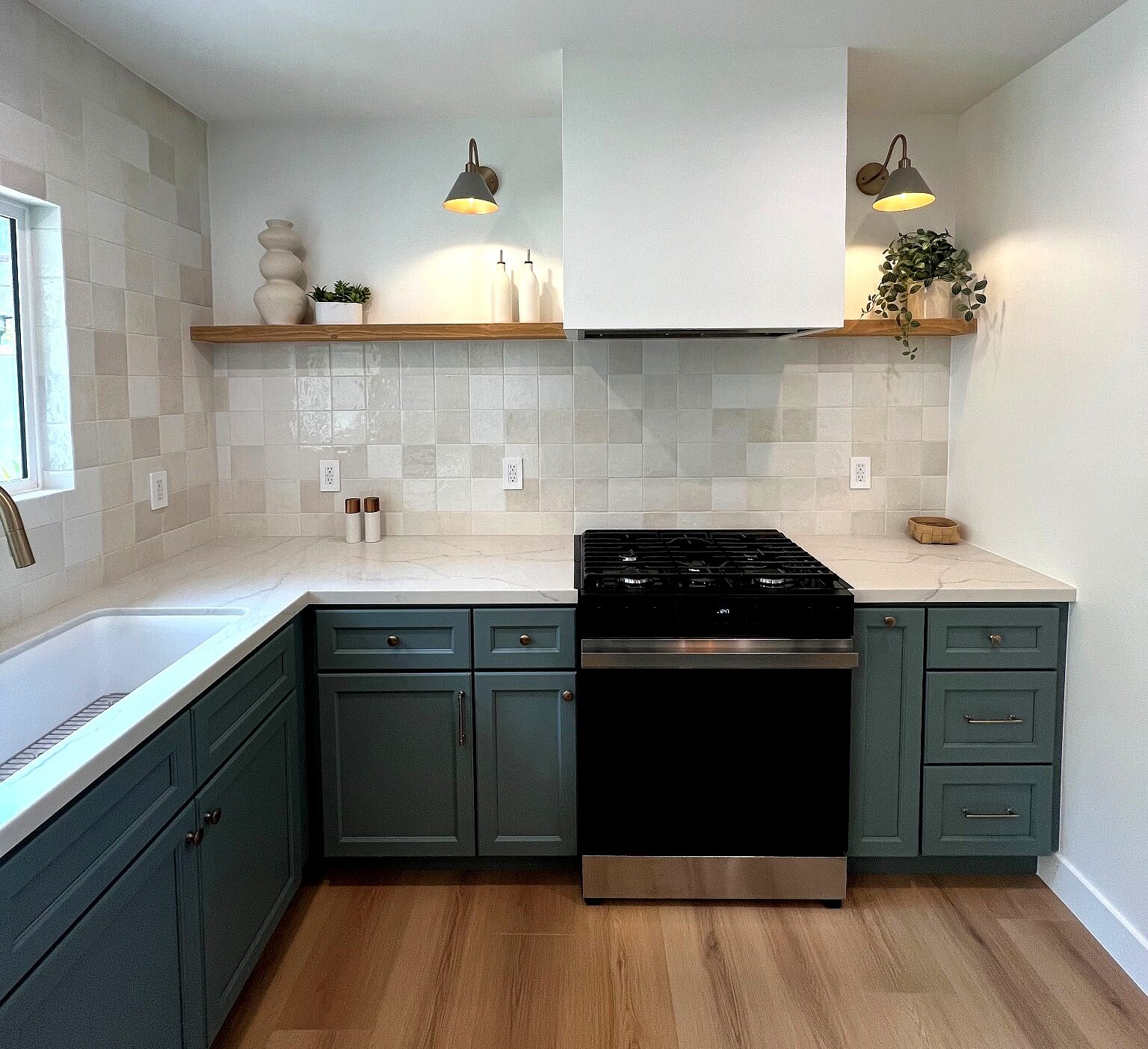
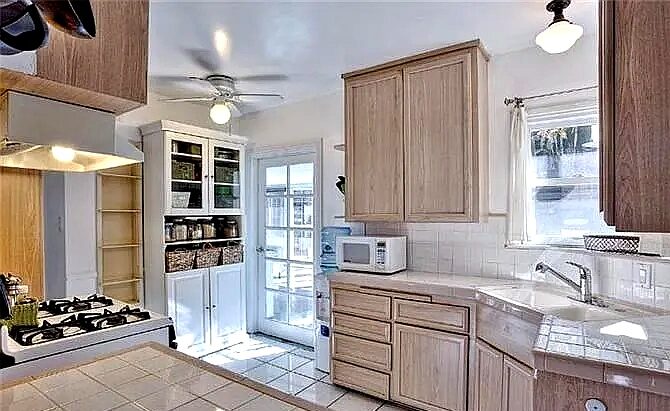
This was the original kitchen prior to the remodel—a compact, dated layout with tiled countertops, laminate cabinetry, and a corner sink tucked under a small window. The space felt closed off from the rest of the home, with limited natural light and an inefficient flow that made the kitchen feel disconnected and underutilized.
02 MASTER BATHROOM
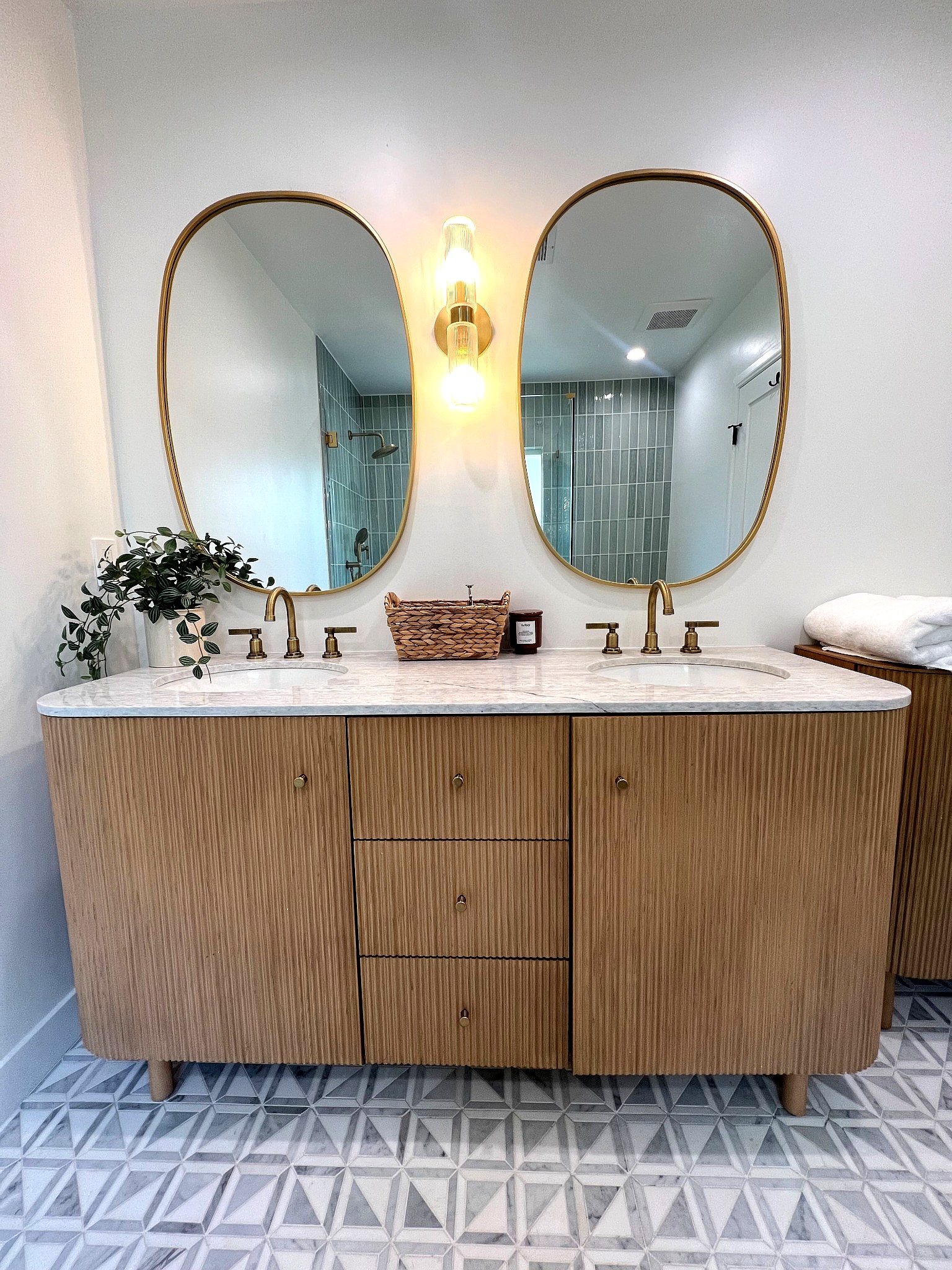
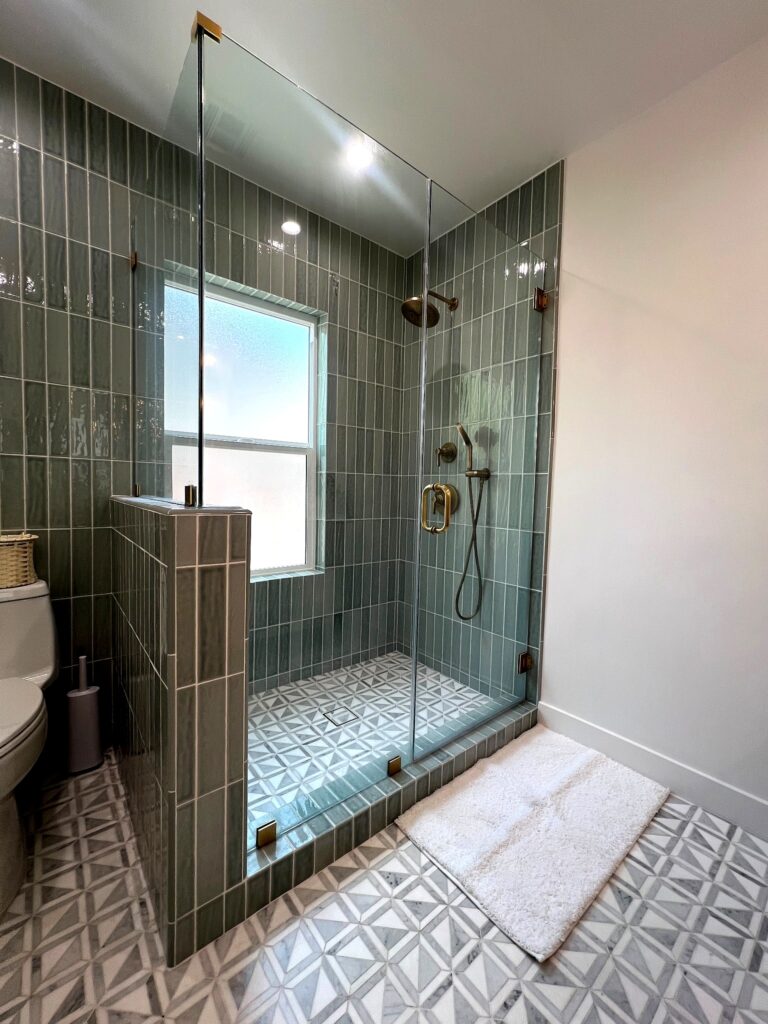
This primary bathroom in the Eagle Rock remodel blends natural textures with refined finishes for a spa-like retreat. The custom double vanity features fluted wood cabinetry, satin brass faucets, and a soft marble countertop, framed by two arched mirrors and a sculptural sconce for balanced lighting and symmetry. Just steps away, the walk-in shower showcases vertical sage green zellige tile paired with brass fixtures, enclosed in frameless glass to maintain an open, airy feel. The geometric marble mosaic floor flows throughout, tying the space together with a modern yet timeless design.
03 KIDS BATHROOM
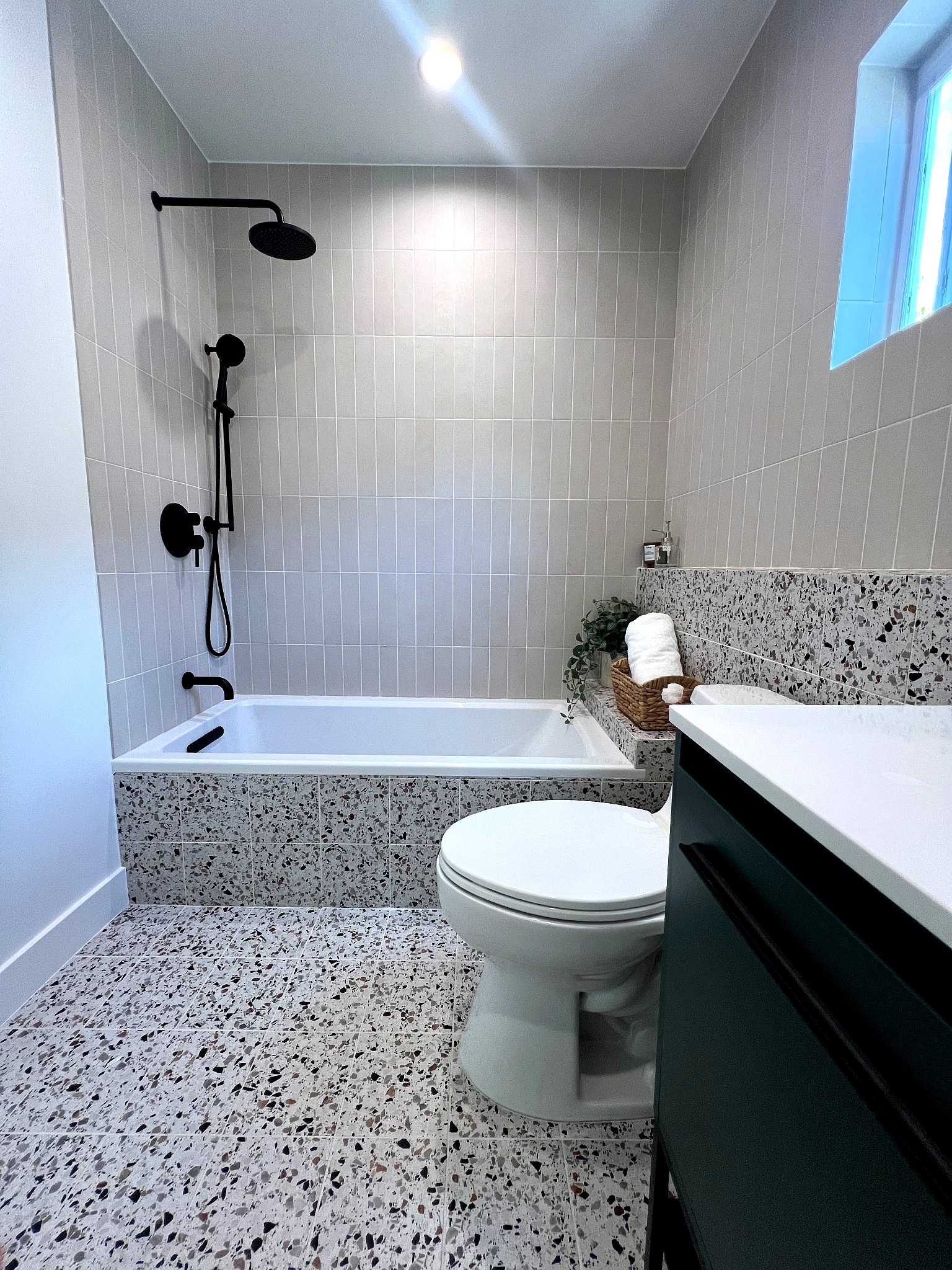
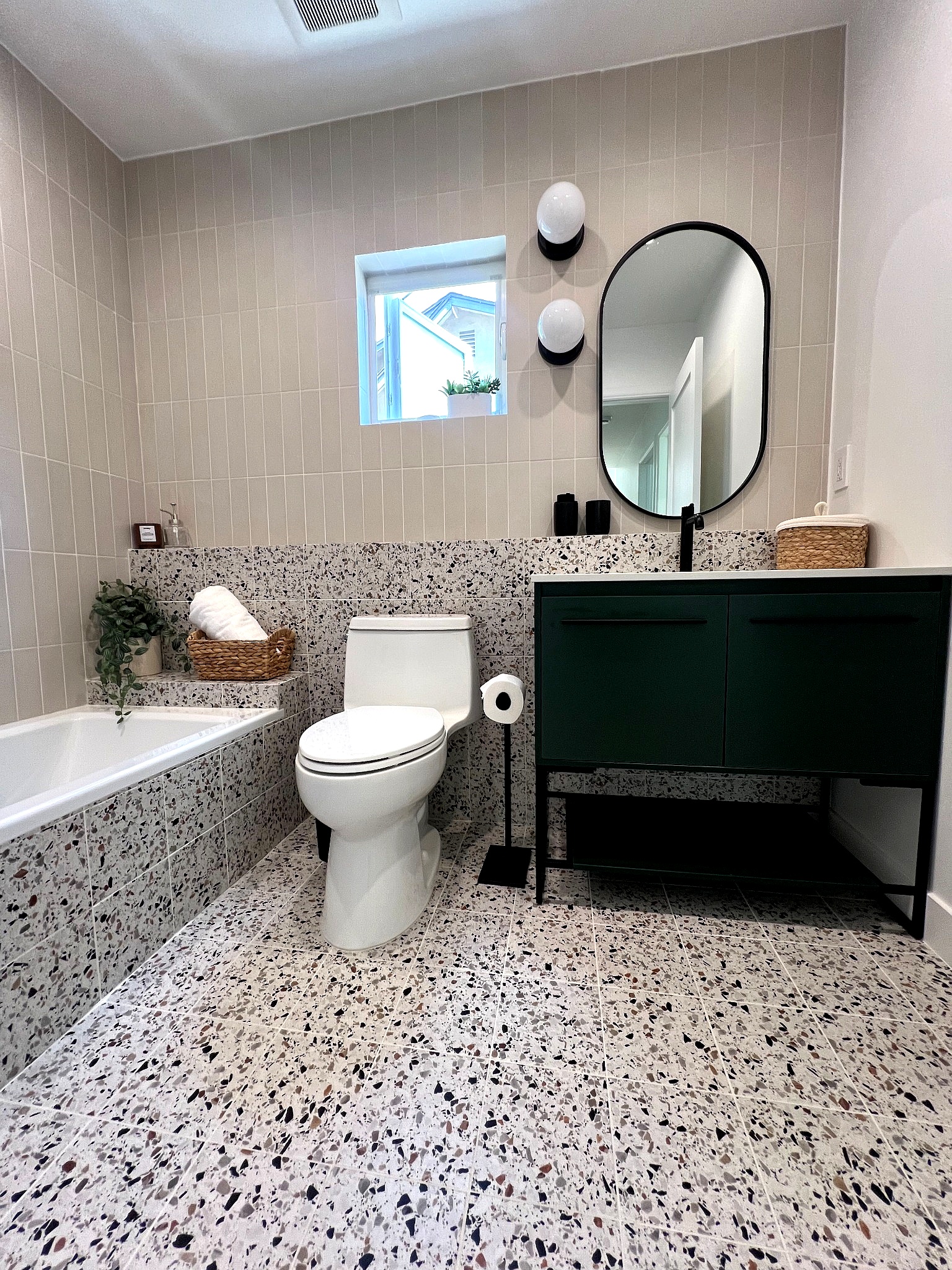
This guest bathroom features bold terrazzo tile that extends from the floor up the tub wall, creating a playful yet elevated statement. A forest green floating vanity adds rich contrast, while matte black fixtures and vertical cream wall tile keep the palette modern and balanced. Thoughtful details—like globe sconces, natural accents, and soft textiles—complete the fresh, design-forward feel.
04 addition
To expand the home’s functionality for a growing family, we designed and built a 74.3 sq ft addition at the rear of the house, which allowed us to add two thoughtfully planned bedrooms and a full bath. This new space blends seamlessly with the existing structure while improving overall circulation and liveability. Each bedroom includes its own closet, wide-plank oak flooring, and strategically placed windows that invite in natural light. The added square footage not only enhances comfort and usability, but also increases the long-term value of the home—all while preserving its original Eagle Rock charm.
Contact us today for a consultation and let us show you how we can transform your vision into a space your clients will love.
ENE BUILDERS | LA + OC Remodeling
Family owned affordable design+build firm
Specializing in Spanish revival , Modern Mediterranean Organic Design
From A-Z: Architecture | Design | General Contractor | Showroom Details obsessed + Planning perfectionist

