WEST HOLLYWOOD NAIL SALON
BASE NAIL STUDIO
01 PEDICURE STATION
This photo captures a serene, modern pedicure lounge where design and function come together seamlessly. The first thing that stands out is the limewashed wall — its soft texture and natural variation create depth and warmth, instantly setting a calm and luxurious tone. Unlike flat paint, the limewash brings an organic, cloud-like movement that makes the space feel inviting and elevated.
The tiered seating is designed for both comfort and flow, with plush taupe armchairs resting on natural wood frames. In front, circular stone basins with matte black fixtures add a bold contrast against the otherwise neutral palette. The light oak herringbone flooring continues the organic feel, tying together the walls and furniture into a cohesive, spa-like atmosphere.
What makes this space special is the balance of modern minimalism and organic warmth. The neutral tones, paired with tactile finishes like limewash and natural wood, transform a functional nail salon into a sanctuary where clients can relax. It’s proof that thoughtful material choices — especially walls with character — can elevate even the simplest of spaces into something timeless.
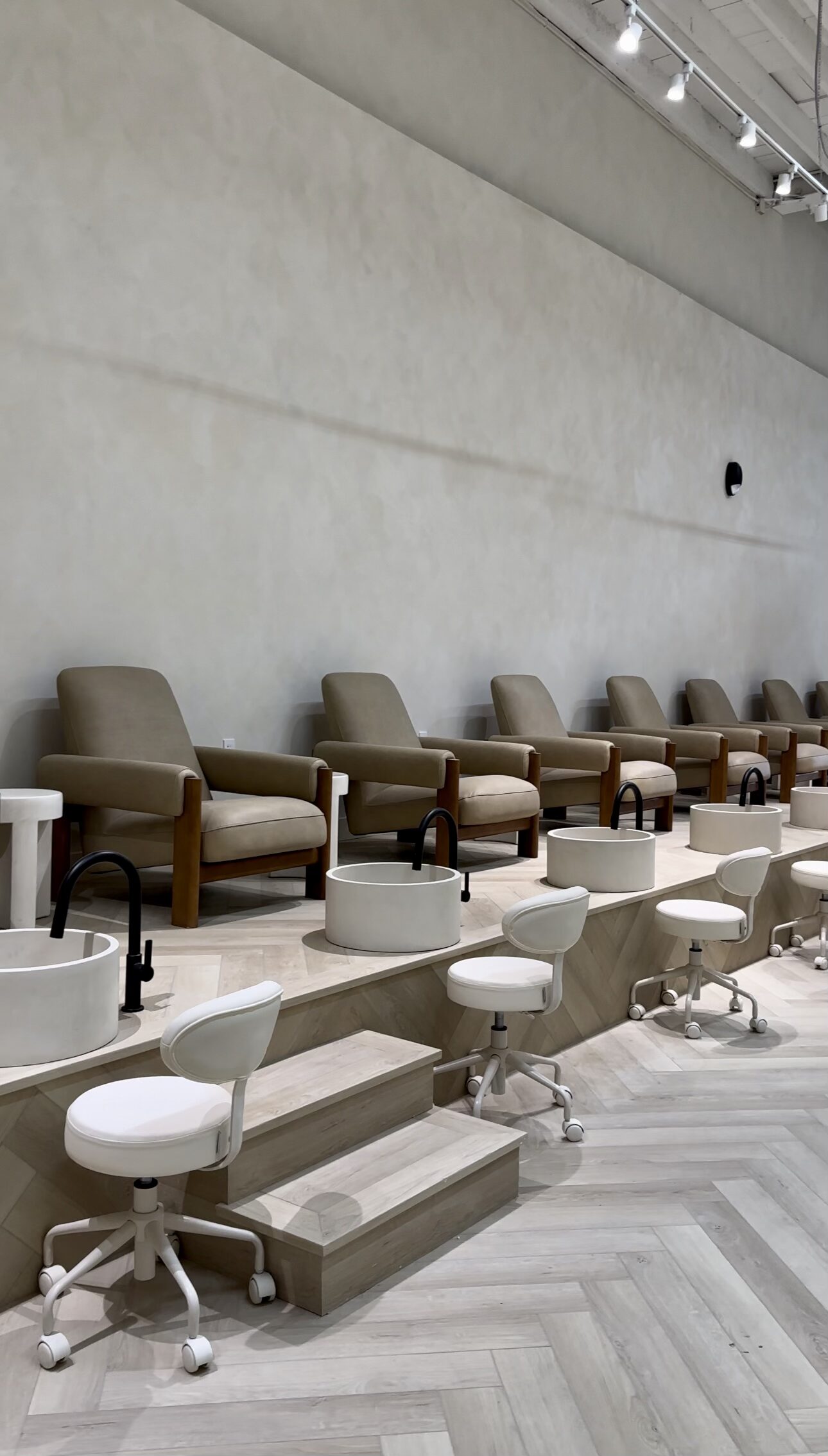
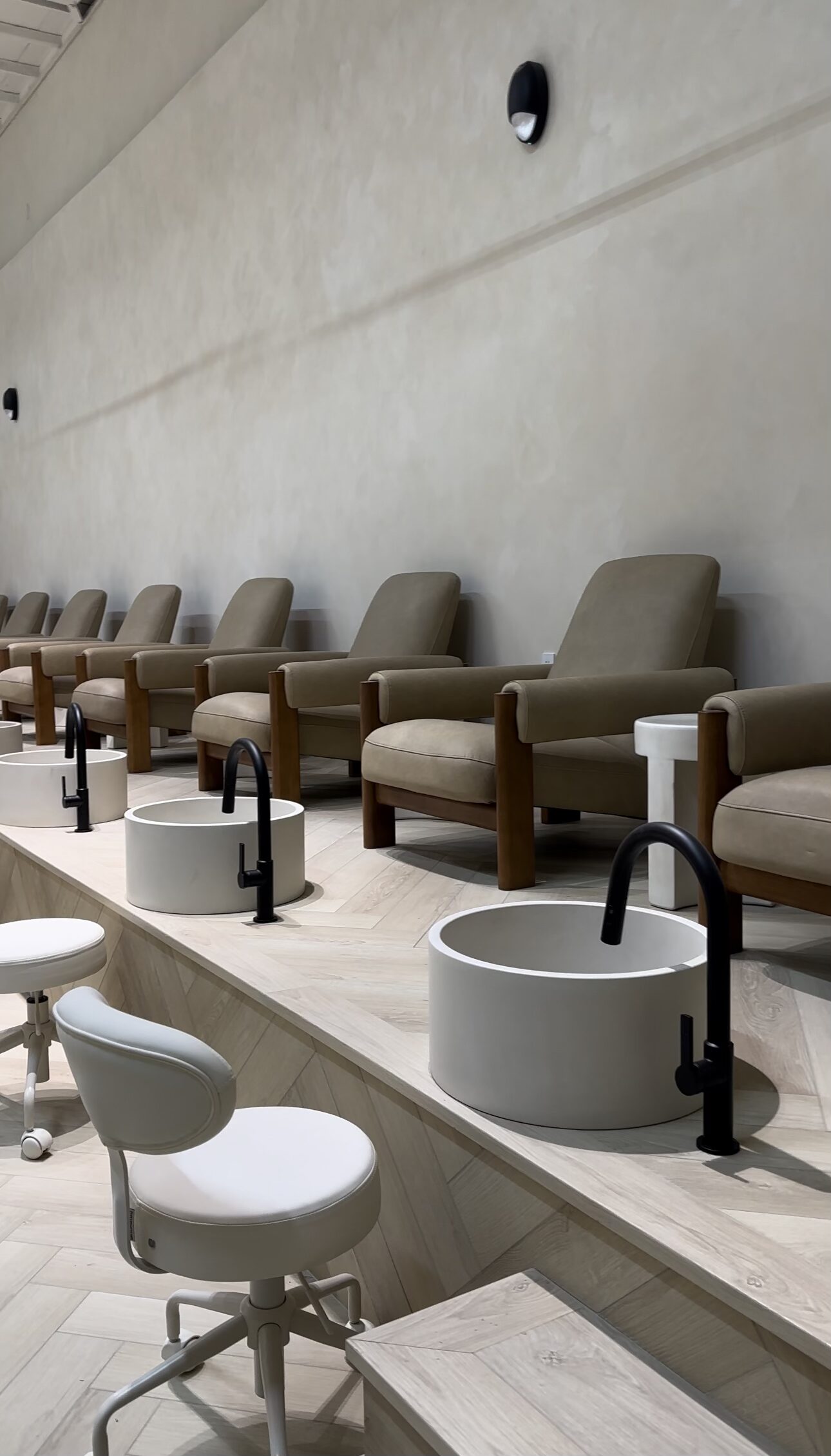
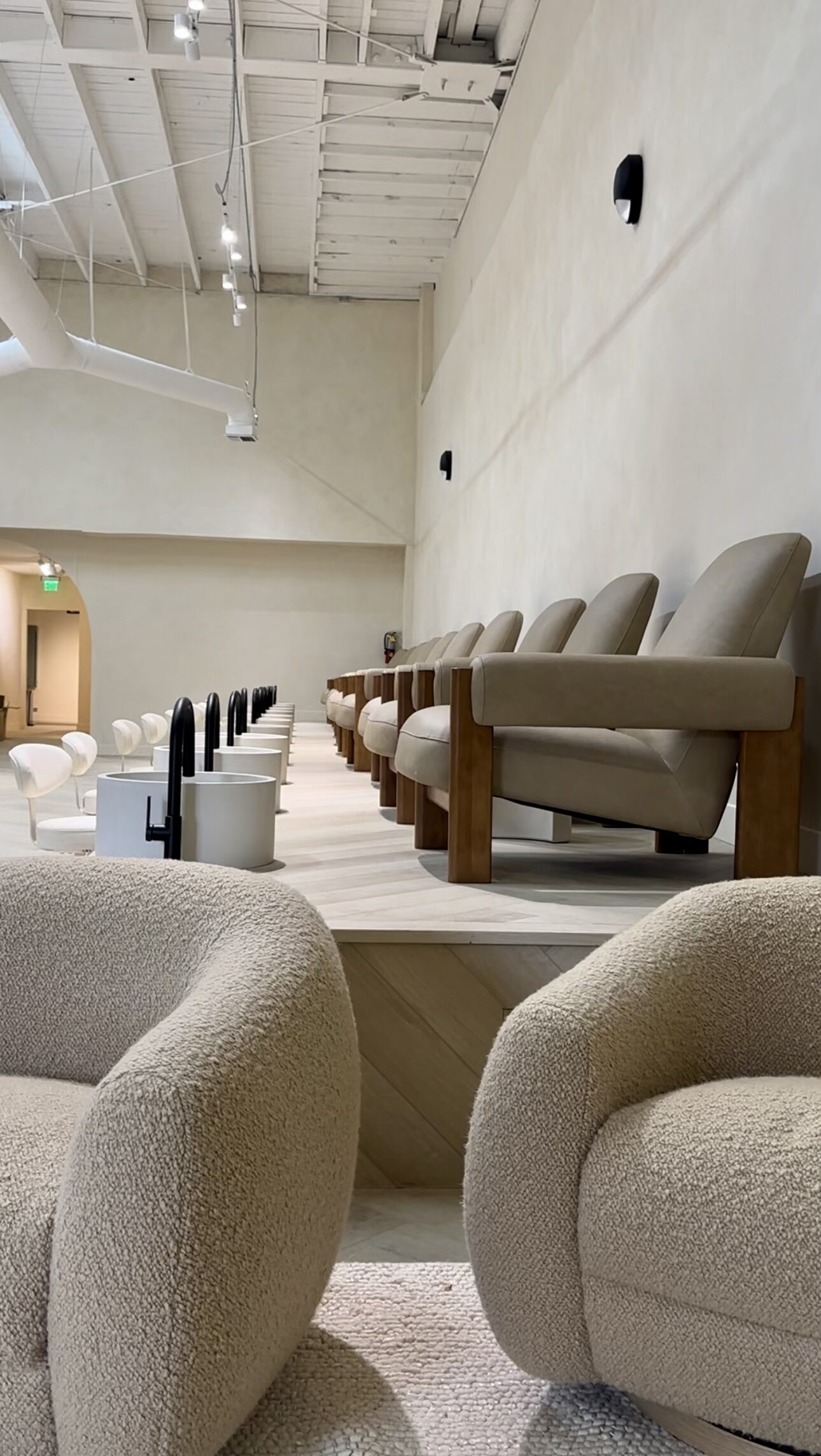

02 MASTER bATHROOM
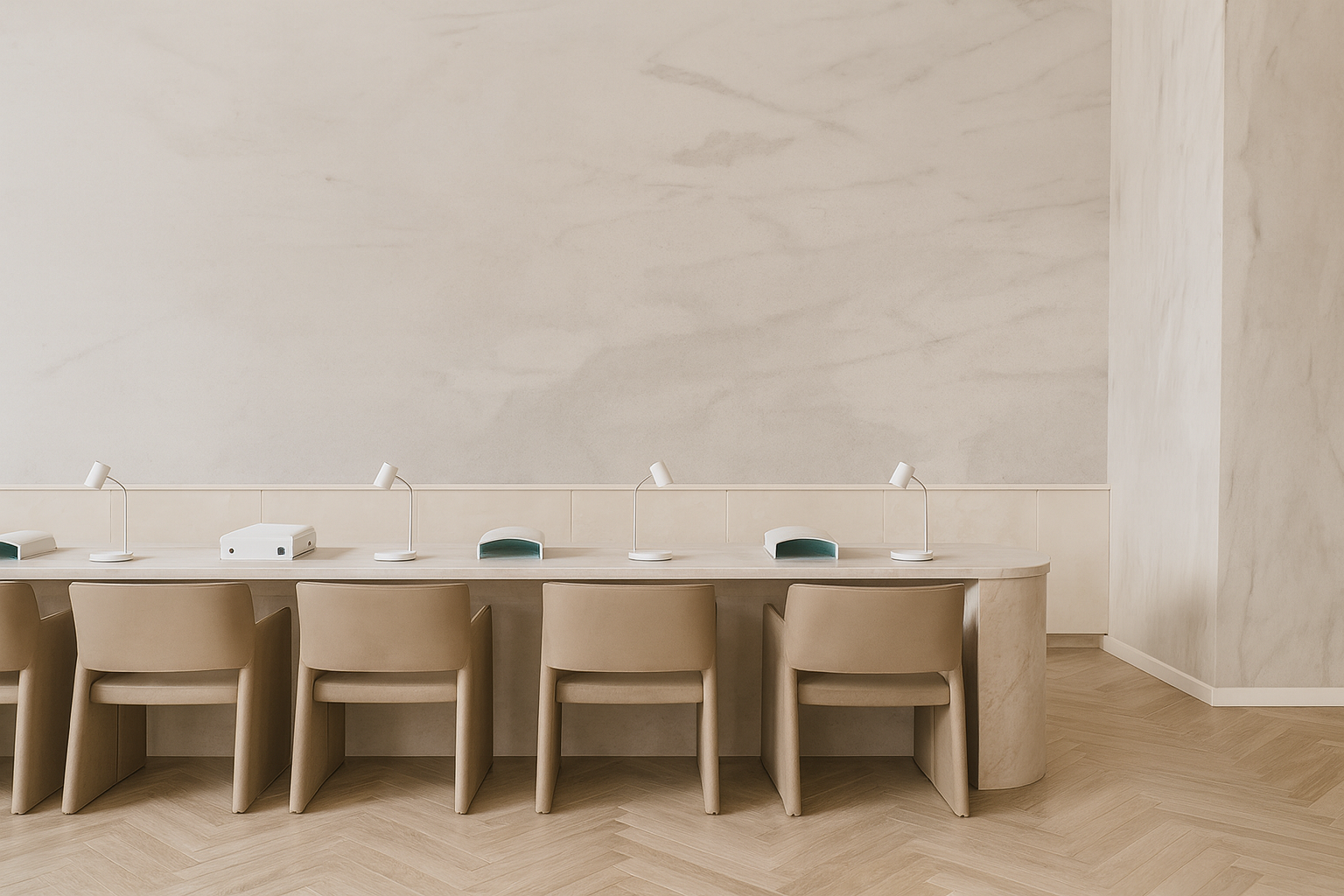
In this space, the centerpiece is more than just a workstation — it’s a fully custom endless table designed to elevate the nail salon experience.
This “endless” design allows multiple guests to be seated comfortably side by side, without the visual breaks or clutter of smaller, separate stations. Every detail was tailored for functionality. The smooth, uninterrupted surface not only provides efficiency for technicians but also gives clients a feeling of luxury and calm.
By opting for a custom piece, the salon sets itself apart — blending design and function into a one-of-a-kind feature that transforms the entire interior. The endless table becomes both a statement of modern craftsmanship and the heart of the guest experience.
03 client BATHROOM
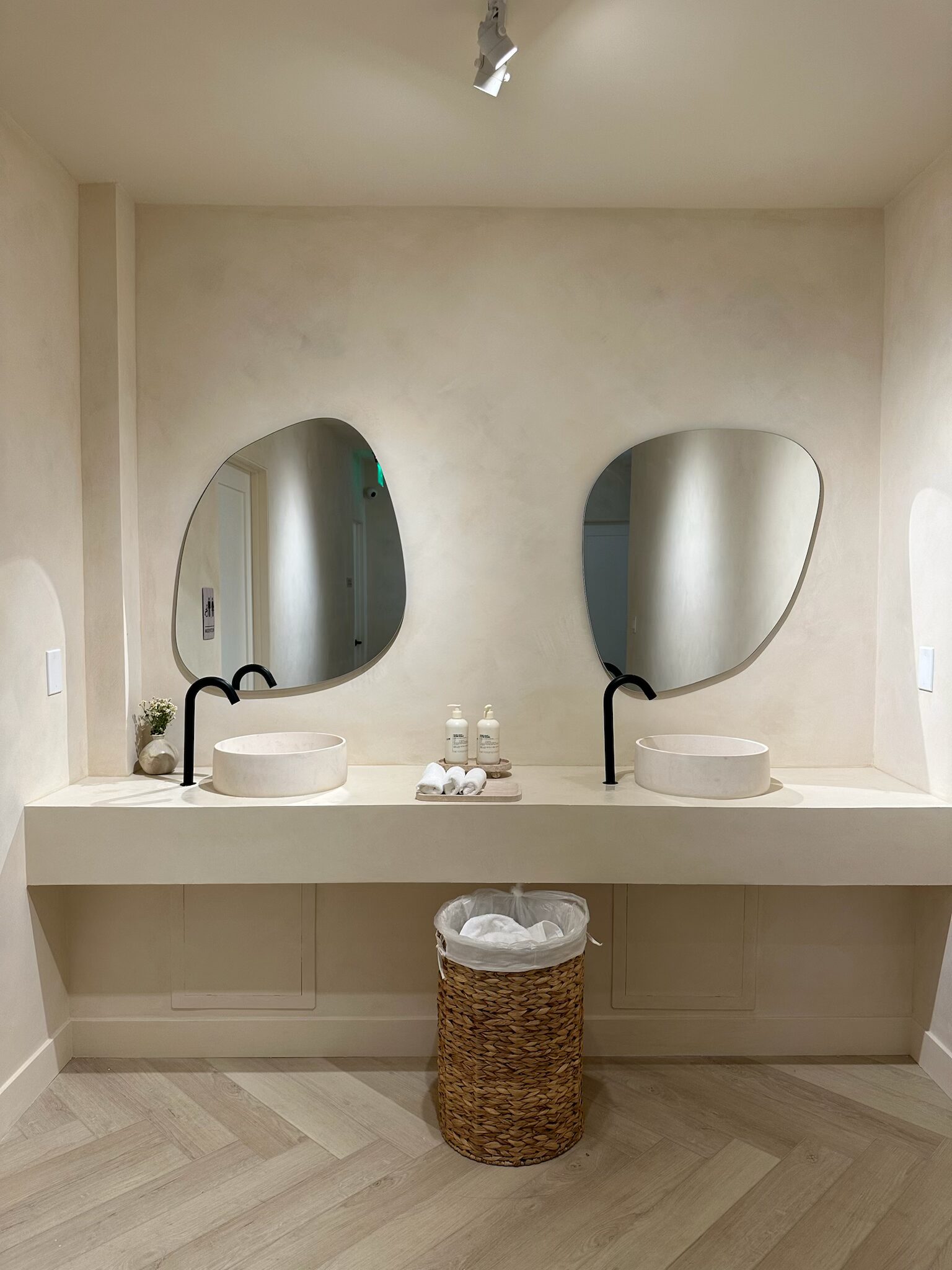
This bathroom is a perfect example of how thoughtful design transforms a functional space into an experience. The custom floating vanity stretches wall to wall, its seamless surface creating both visual lightness and a sense of balance. Two vessel sinks sit like sculptural pieces, complemented by matte black curved faucets that add contrast and definition.
Above, the mirrors break away from traditional symmetry. Their organic, irregular shapes bring softness and artistry to the design, echoing the natural textures of the plaster-like walls. The herringbone flooring continues the organic modern aesthetic, grounding the room with warmth and movement.
Details matter here: the woven basket introduces a tactile, natural element that softens the otherwise sleek palette, while carefully curated accessories on the vanity reflect subtle luxury. Altogether, this bathroom showcases how organic forms, minimalist lines, and natural materials can come together to create a calming yet elevated retreat.
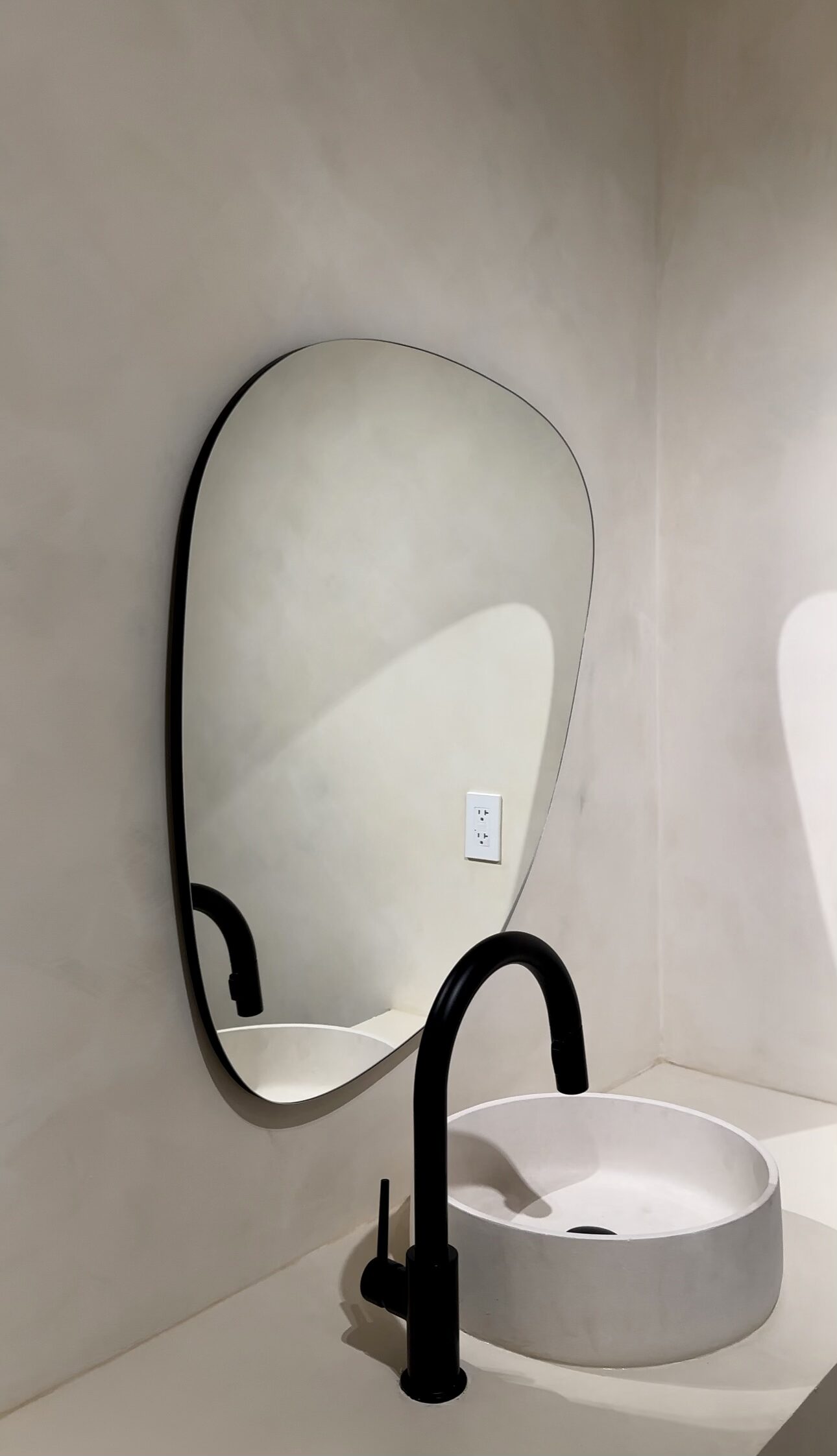
Contact us today for a consultation and let us show you how we can transform your vision into a space your clients will love.
ENE BUILDERS | LA + OC Remodeling
Family owned affordable design+build firm
Specializing in Spanish revival , Modern Mediterranean Organic Design
From A-Z: Architecture | Design | General Contractor | Showroom Details obsessed + Planning perfectionist

